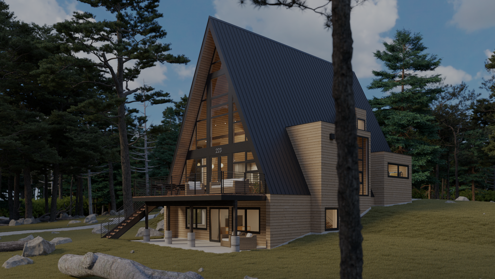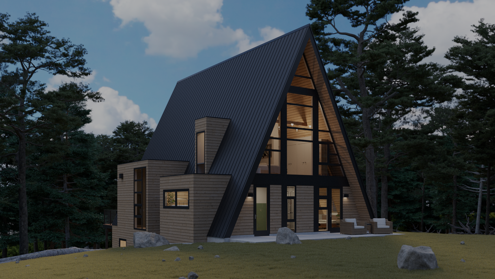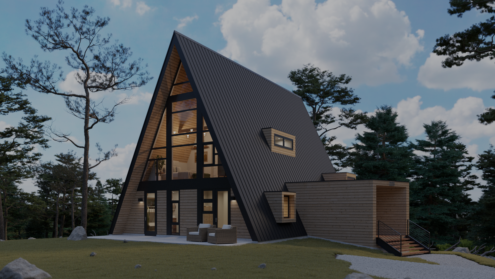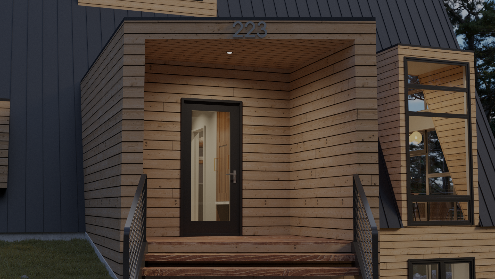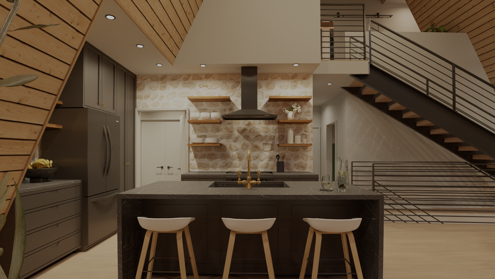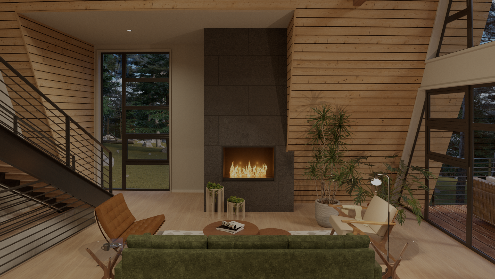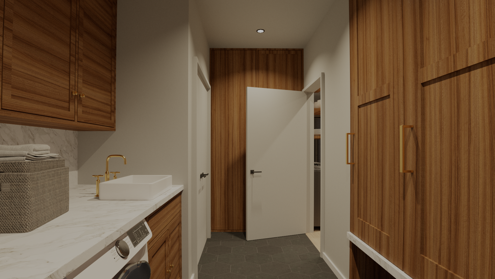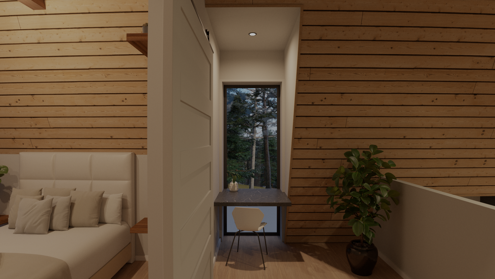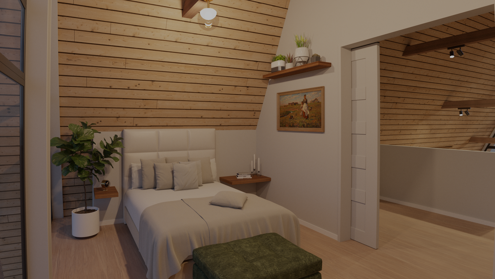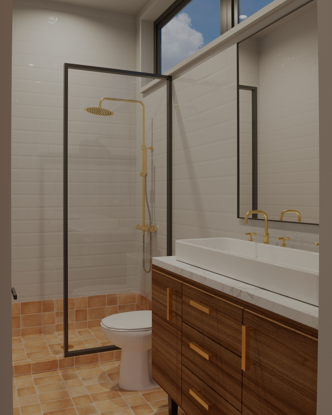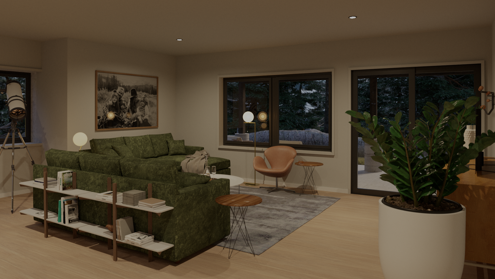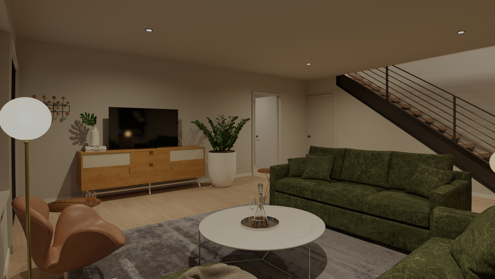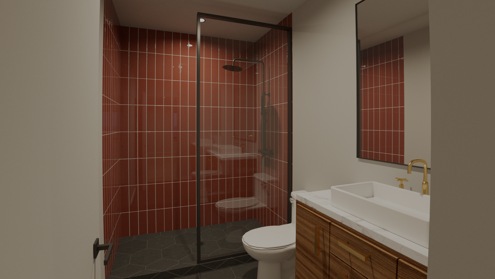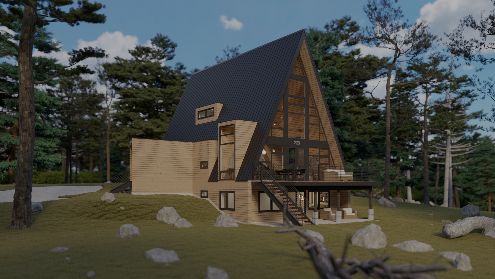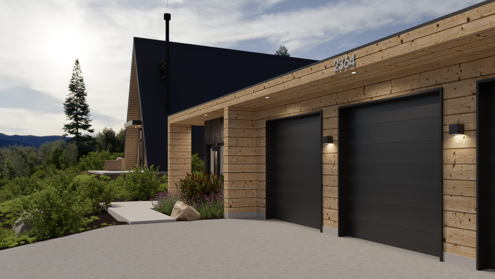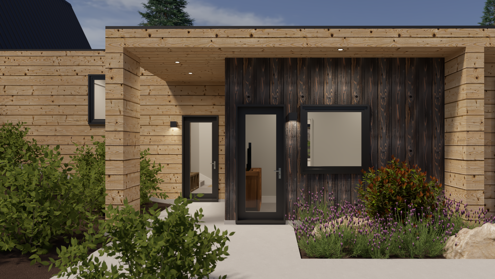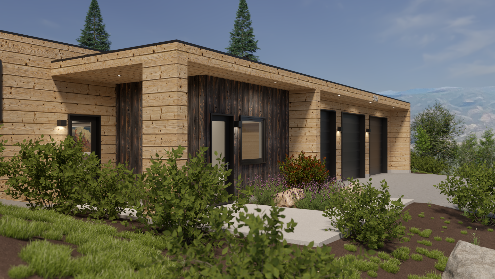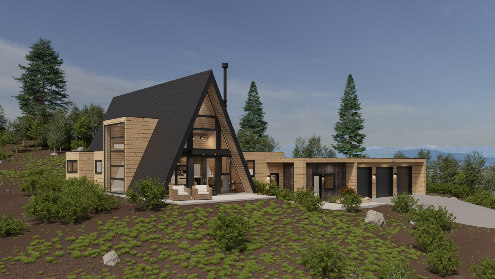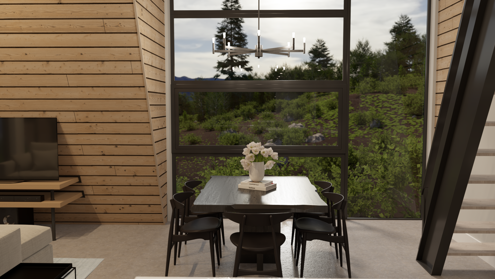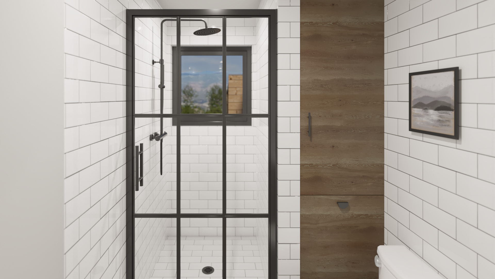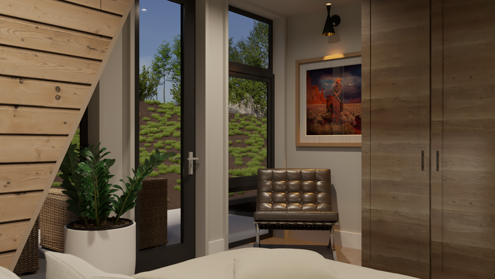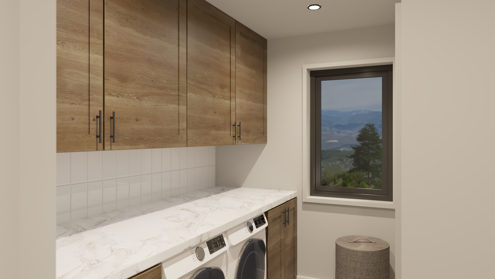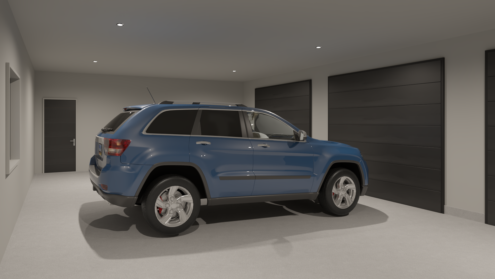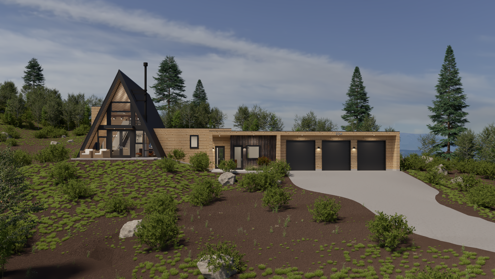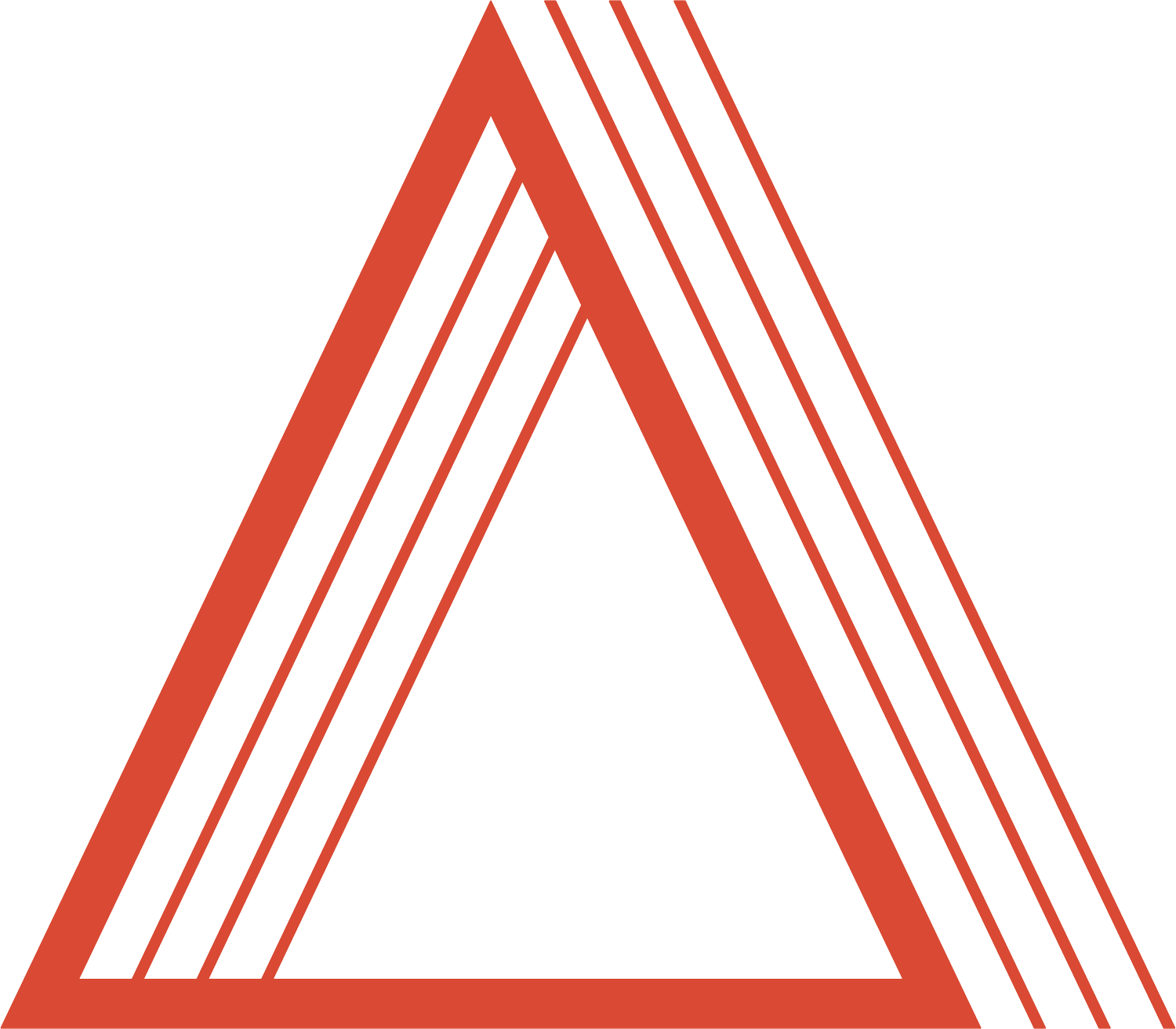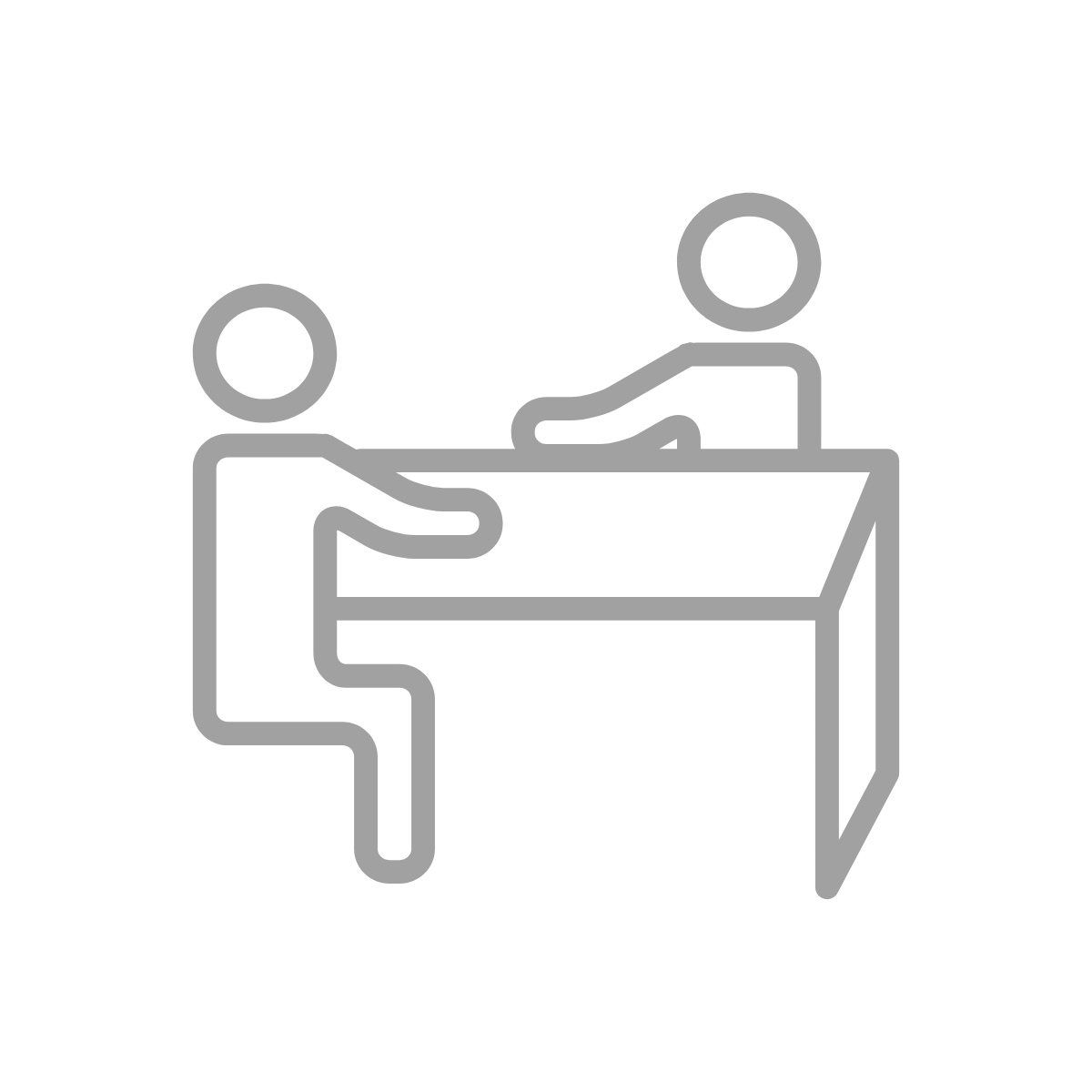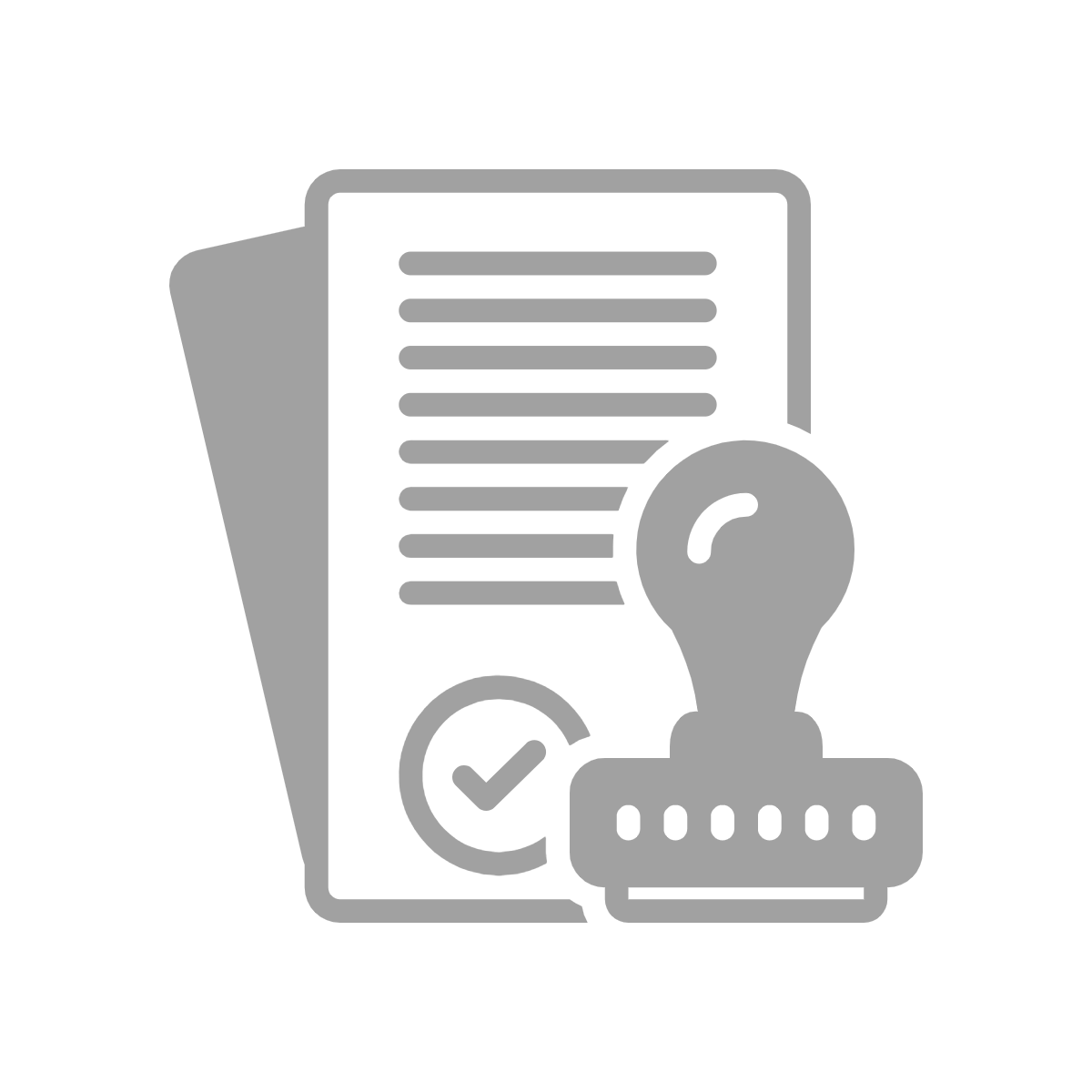Our Services
Architect Consultation
-
Meet online with our award-winning architect using the GoToMeeting platform and discuss your architectural needs, share your project ideas, and get personalized guidance for navigating the process as a whole. You may want to include your engineer and/or builder in the meeting, and you can use your time however you like. Our architect has an intimate understanding of our A-frames and can thoughtfully address any questions you have.
-
Each purchase of a plan set includes one complimentary sixty-minute consultation.
$200/hour for all other consultations
Design Customization
-
Stock plans aren’t for everyone. You can customize your A-frame’s design so you’ll always come home to a space that’s truly your own, and we’ll work with you closely to make it happen. This is typically an ongoing process that may take weeks or months to finalize.
Please note: We only take on four customization projects at any given time, and these slots are filled on a first-come, first-served basis with priority going to those who have already purchased a plan set. Contact us for availability.
-
Fixed fee tailored to the project’s scope of changes
Contact us to discuss.
Site Plan
-
Residential projects require a site plan which includes topography contours, the location of existing and proposed structures and features, and utility lines & connections. You are responsible for supplying us with a survey of your property conducted by a licensed land surveyor. Our pricing is based on the level of detail required by local agencies, as well as the overall complexity of the process. Service available only in the 50 US states & D.C.
-
$1,200 - if the project requires only a basic site/plot plan and will not be subject to review by atypical local agencies.
For all other site plans more complex than the above, fixed fee tailored to the project’s local requirements.
Contact us to discuss.
Permit Processing
-
Your plan set will be submitted to your local agencies so that they may review and approve the design for construction by granting you a permit. We will prepare your building permit application and submit it once your architectural set and structural set (prepared separately by your engineer) have been completed. You will be responsible for paying all permit-related fees required by these agencies. Our pricing is based on the number of agencies needed to review your project and the complexity of the overall process. These prices do not include reimbursables such as paper prints and shipping costs. Service available only in the 50 US states & D.C.
-
Typically between $2-3/sqft, depending on the complexity of the application and review processes.
3D Visualization
-
There’s nothing more special than seeing realistic images of your dream home before it’s even been built. We’ll begin by working off of our existing stock A-frame 3D model (access to this model entails a one-time $500 fee), and then we’ll modify it to reflect any changes you may have made to the architectural design. We will create approximately 18-24 photorealistic render images (1920x1080px) of the interior and exterior of your home, and will do our best to incorporate any finishes, colors, and general styling choices you send us for your A-frame.
-
$500 fixed fee + $200/hour
Contact us to discuss.
Real Client Renders
(best viewed on a computer)
