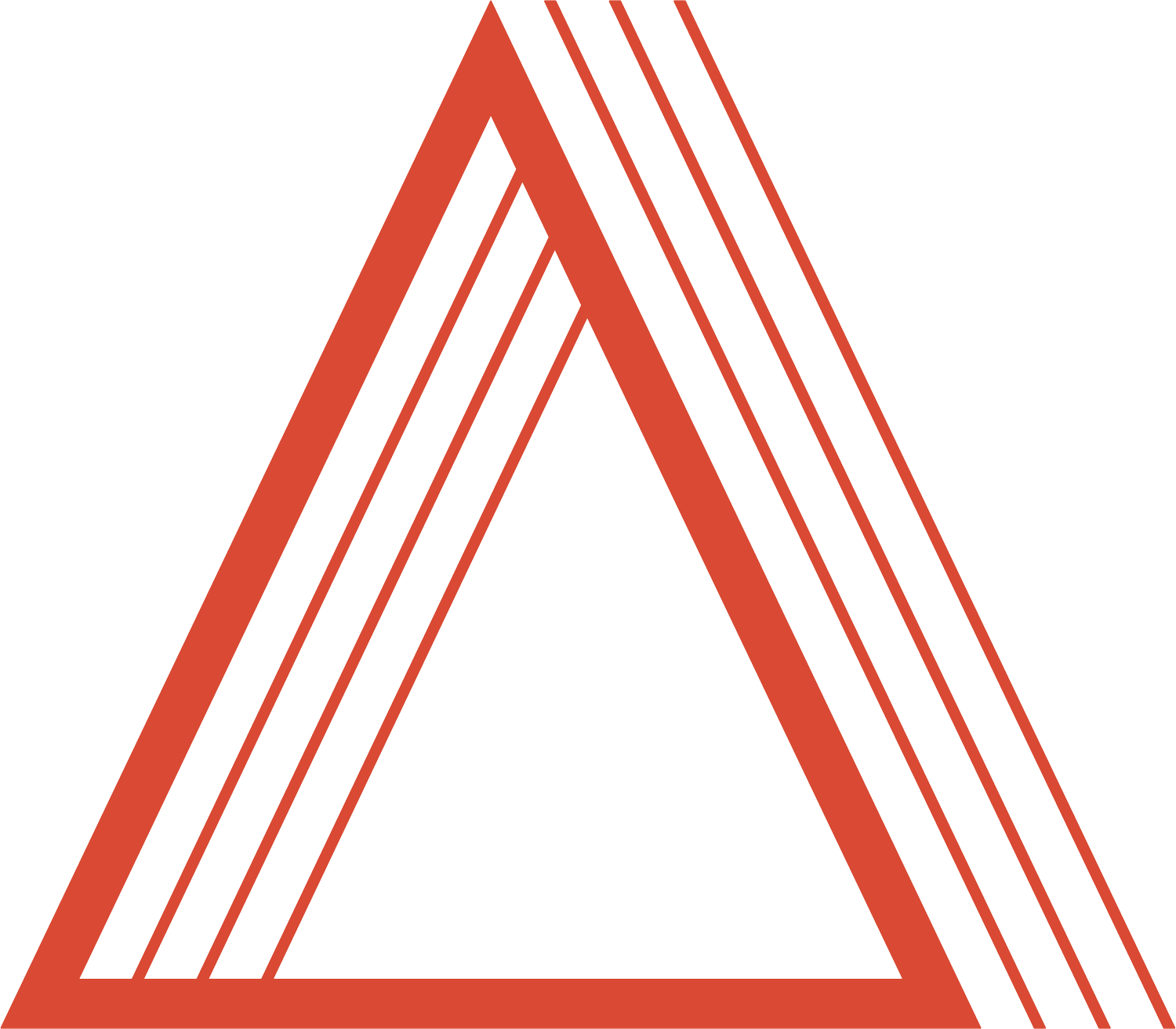FAQ
-
No; while A-Frame Rising’s designs carry the same bold, modern essence of the Phoenix Rising project, they are ultimately different designs in order to respect our client who worked closely with us to develop their beloved custom home.
-
The cost to build an A-Frame Rising cabin is generally a bit below what the average new custom construction costs in your area. For reference, construction in the Tahoe Basin in 2018 was around $700/sqft, and we built our original Phoenix Rising A-frame for about $600/sqft. Since pricing is highly contingent on when and where you build, we recommend asking around to local builders, realtors, & architects to get a better idea of the going rate in your area (the national average is ~$150/sqft).
-
Yes. Even if your state does not require professional engineering for residential plans, it is mandatory per our Terms of Use. Our A-frames aren’t of the grab n’ go, DIY variety; they’re high end and structurally complex, so professional engineering is a must. Additionally, while our designs adhere to all of the general US building codes, they may not meet all of your specific local codes or the needs of your climate, lot, etc.
-
There are two major things you should verify before purchasing plans (from any company):
Confirm with your Planning & Zoning Department that the A-frame you want to build will fit outside your lot’s setbacks and below the height limits. Please see Models for dimensions. We have also created Instagram posts explaining how to find and check your setbacks & height limits.
Verify that your HOA and/or city does not forbid A-frames. Be aware that HOAs and cities may forbid new A-frame constructions while allowing existing A-frames to remain.
-
When you purchase a drawing set, you’ll have access to the construction drawings in two formats: CAD files and a PDF document.
The CAD files are the "Computer-Aided Design" drawings we drafted digitally which contain all of the vector linework, notes, and dimensions for the designs. This means that while they contain all the same information as the PDFs, they can be modified and revised by anyone with a CAD program. We (or another architect) will use these CAD files if you have us make design modifications or draft your site plan, and the rest of your team (namely, engineers) will require the CAD files to be able to perform their work as well.
The PDF portion is an electronic document which allows you to conveniently view, print, and share your drawing set with contractors without needing a CAD program, but it is not modifiable.
-
No, we do not play a part in purchasing or coordinating building materials. This will be handled between you and your General Contractor. We do, however, include with each plan set purchase a Recommended Exterior Materials List which provides specs for all of the exterior materials used on Phoenix Rising—wood siding, metal roofing, metal siding & trim, doors & windows, and exterior lighting. You’ll also receive door & window schedules & spec sheets courtesy of Andersen Windows to assist you in planning.
-
All of the interior design choices are up to the individual customer. We do not provide specs or recommendations for flooring, countertops, cabinets, appliances, plumbing fixtures, or other interior finishes. The original Phoenix Rising’s interiors were tastefully designed by Tahoe interior design team iD.3, and we prefer to let each A-Frame Rising home be unique in this regard.
-
Yes and no. There are several areas which can be altered either on the design end or on the engineering end to bring costs down, and we can consult with you at our hourly rate before and/or after plan purchase to discuss cost-friendly solutions. We ask that you keep in mind, however, that our A-frames are ultimately complex, luxury homes and the building costs will reflect this. Many of the more expensive features of the design are what make it so memorable and attention-grabbing.
-
Unless you are a professional builder or have extensive experience in residential construction, we strongly discourage attempting to build our A-frames yourself. As we stress in our answer to “Do I need to hire an engineer?”, our designs are not first-time DIY-friendly and are at least as structurally complex as a typical house. At all major stages of the process—design, engineering, construction—we ask that you hire professionals to ensure the job gets done right.
-
Yes. Our models were designed to meet the strictest state building code (California) and one of the strictest snow load codes (Placer County) in the nation. “Flat roof” is a bit of a misnomer, really, since they’re never truly flat. All roofs must have slope for drainage purposes, so a “flat roof” typically means a 1/4:12 or 1/2:12 pitch; all flat roofs on our four models are shown at 1/4:12. Next time you’re in snow country, drive around any commercial area and you’ll notice many flat roofs.
If you still have concerns, feel free to reach out to us for more information.
-
Yes, our designs are available for use in all countries, though they are sold in Imperial units only. If you need the plan set in Metric, you must find another architect who will convert it; for liability reasons we cannot do it ourselves. Additionally, all customers using our designs outside the US will need to have our drawings reviewed (and likely tweaked) by a local architect, since our designs will probably not meet all codes and requirements of another country.
-
Purchasing a plan set grants you the ability to build one house or garage using the drawings. You may only use the house as a personal full-time residence or personal vacation home, and investment rental/commercial hospitality uses are strictly prohibited. We do not grant additional licenses except for a single ADU or similar on the same property as the first. Please see our Personal Use Policy for more information.
